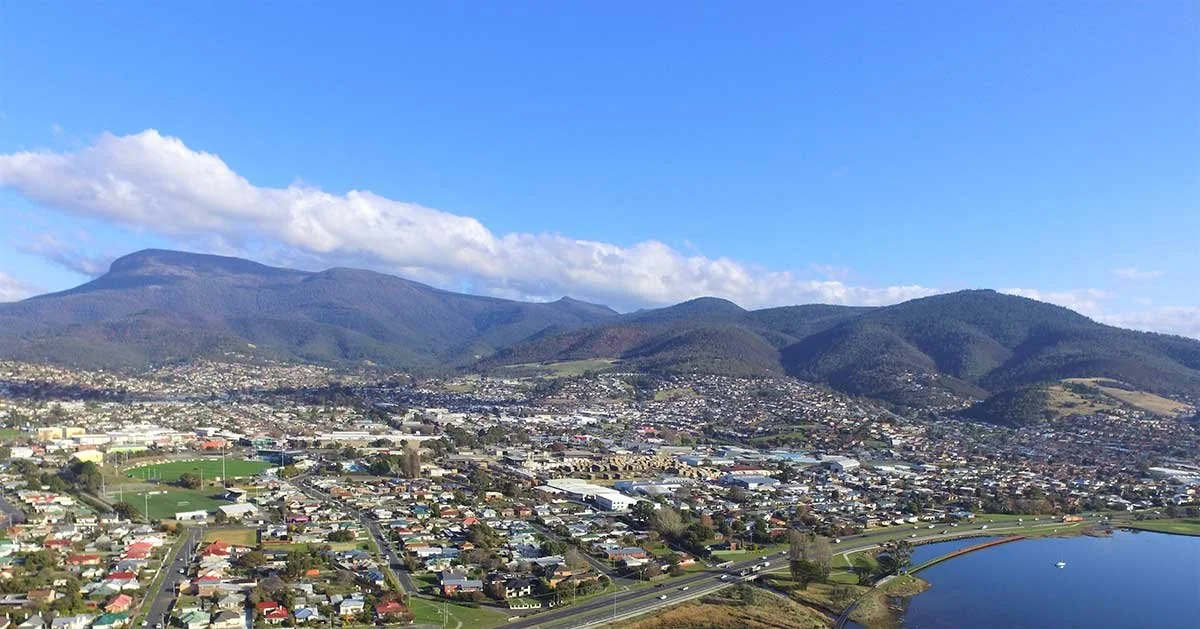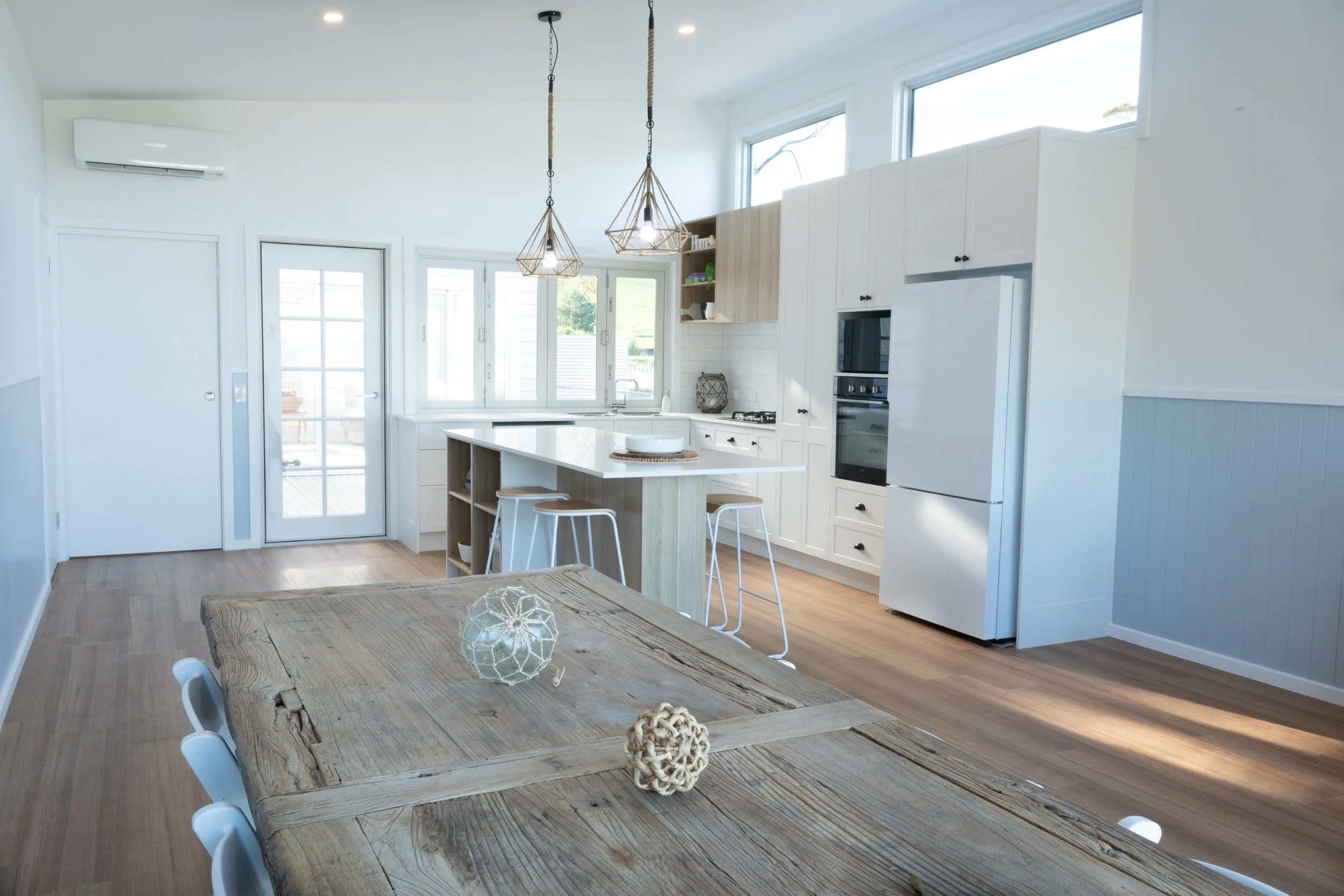
Residential Design Services in The Northern Suburbs
Custom home, renovation, and extension design across Lenah Valley, Moonah, Glenorchy, Claremont, Brighton and surrounding suburbs.
If you’re looking to design a home in Hobart’s northern suburbs — whether it’s a new custom build, a renovation to a character home, or an extension for a growing family — we can help.
At Willdesign, we specialise in residential design tailored to Tasmanian living. Based in Southern Tasmania, we work with clients across the greater Hobart region, including:
Moonah
Glenorchy
Lenah Valley
Brighton
Austins Ferry, Berriedale, Claremont, Goodwood
Flexible, Local Residential Design
We offer design-only services for:
New custom homes
Renovations to existing homes
Home extensions and second-storey additions
Granny flats / studios / self-contained units
Energy-efficient and GreenSmart-aligned homes
Our process is built to be clear, flexible, and collaborative — whether you're building with a local builder, tendering the job, or owner-building yourself.
Understanding Local Conditions
Designing for these suburbs takes more than just plans — it takes local knowledge:
Navigating Glenorchy City Council and Brighton Council regulations
Working with character streetscapes in Moonah and Lenah Valley
Accounting for bushfire overlays, access gradients, and narrow lots
Creating energy-efficient homes that work with the site, not against it
A Focus on Smart, Sustainable Design
We’ve been GreenSmart-accredited since 2012, and we’re passionate about helping families live in homes that are:
Comfortable year-round
Efficient to run
Designed with orientation, thermal mass, and cross-ventilation in mind
Whether you’re planning a tight infill site or a generous family block out in Brighton, we can help you get the most from your site.
Our Design Process
We work flexibly with you, usually following a simple step-by-step process:
Initial consultation – by phone, video, or in-person
Site analysis – including overlays, slope, orientation, council zoning
Concept design – with layout, massing, and functional flow
Working drawings – ready for submission or builder pricing
(Optional) Build cost estimate – via our third party specific software for early budget guidance
Let’s Design Your Northern Suburbs Home
We’ve worked with clients across Moonah, Glenorchy, Brighton, and beyond — and we’d love to help bring your vision to life.
